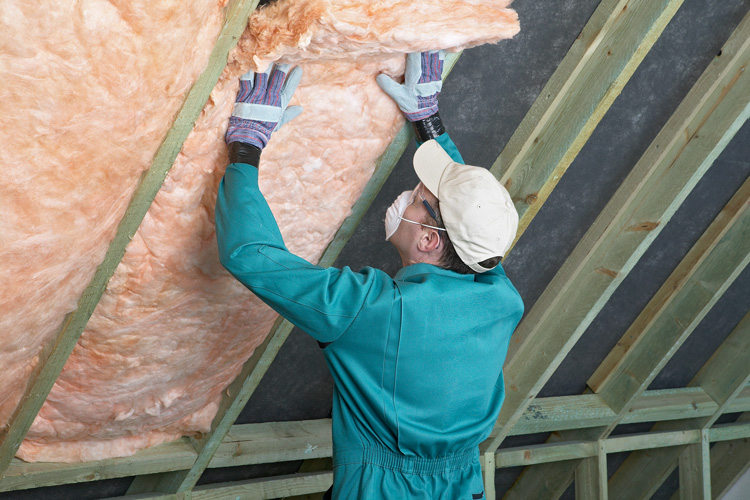Go paper-free
Amend paper-free preferences for your statements and correspondence.
Five steps to help you plan and design a loft conversion.

It’s probably no surprise to learn that loft conversions went (ahem) through roof during lockdown. With more time at home, and potentially less space, many sought out ways of making the most of the space available.
In fact, throughout the first UK lockdown, internet searches for loft conversions increased by an enormous 200%.1 It’s not just good for space; converting your loft space can add up to 20% to the value of your home.
So, if you’re considering an attic conversion to add value to your home or simply for more space, we’ve got five steps to help get your plans off the ground.
1 Source: Homeowner costs
There are different types of loft conversions available, so choosing the right one for you and your property is the first stage.
How you go about your loft conversion will depend on the type of roof structure you have. The more load-bearing walls there are, the easier it will be to convert.
You can do a quick check today. Stand in the centre of the loft space and measure your headroom. Generally speaking, if you have more than 7 feet (or 2.2 metres) of space in a property built before 1964, then it’s possible. If your home is newer than that you may need a little more room – closer to 8 feet or 2.4 metres.1
It’s a good idea to get a builder or a loft conversion specialist in to assess your roof. They will quickly be able to tell you how possible it is and what your options are.
When you’ve determined that your loft can take the change, it’s time to find the right people for the job. This could be a builder, an architect or a conversion specialist. Or you may consider doing it yourself. During lockdown, there was an 80% increase in people looking to DIY their loft conversions.2
1 Source: Property Space Solutions
2 Source: Pasquill
How will you use your new space? If you want to convert to add value to your property, then it’s best to design a space that is neutral and can be used flexibly.
Or perhaps you want to add more space to your existing home. Will it be an extra bedroom? A games room, an office space or craft room?
Work with what you’ve got. If the ceiling is sloped you can make good use of the space under the eaves by converting it to storage or low seating.
It can be one of the trickiest things to navigate in a loft conversion – but stairs are crucial to your design stage. Ladders and narrow, winding stairs will save you space but may prove difficult for certain people to get up and down – like children or older people. And remember, you need to get your furniture up there somehow.
You could opt for a purpose-built loft staircase. You’ll need approval from a building control officer for one of these. It’s worth bearing in mind the cost of this, so spend some time shopping around and set a budget. Purpose-built staircases cost around 10 times more than a pre-assembled staircases but can be more comfortable in long run.
Finally, ensure that your access meets fire safety regulations. Your staircase should lead to a hallway and an external door in case you need to get out in a hurry.
The best way to make the most of your loft conversion is to create a design that maximises on space and light.
Roof lights and windows will let the natural sunlight stream in, while pale wall colours can help make a room look bigger. The last thing you want is a dark, small space. Try adding a floor length mirror to reflect the light and help create a more spacious feel.
And now, you’re ready to go. Your new loft room awaits.